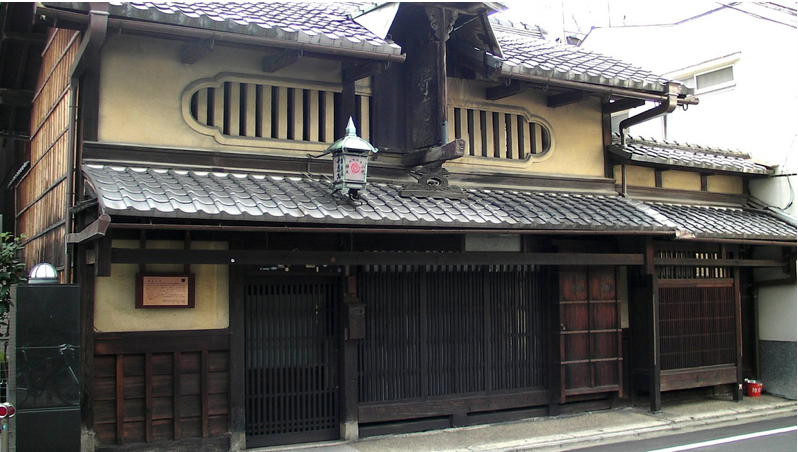News & Events, Trending Events | Thursday February 17th, 2022 10:00 AM
Nouka and Machiya: Traditional Minka House, Which Country?
Nouka and Machiya, Traditional Houses from Japan
Nouka and Machiya, traditional Minka houses that are traditional Japanese architecture and have developed rapidly since the earliest known remains of settlements date back to the Neolithic period of Japan. As seen on the Sannai-Maruyama site. The Japanese architectural styles of sukiya-zukuri and shoin-zukuri reflect the unique heritage, customs, and way of life of the Japanese people. This time, we will travel to Japan. Let’s start this tour.
-
Minka, Traditional Japanese House

Minka, tradisional Japanese house (Source: Wikimedia Commons)
Minka (“people’s house”) are traditional Japanese country houses built with simple materials such as bamboo, earth, and straw. People will usually sit on the floor or on pillows; chairs and tables were not commonly used until the Western influence of the 20th century. Formerly inhabited by farmers, craftsmen, and traders, now tend to be replaced by more modern buildings. Japan recognized the loss of its strong rural heritage and regional character, and took policies to preserve and improve some of these homes.
-
Minka Architectural Beauty

Front view of Minka house (Source: Jim Linwood via Flickr)
The beauty of Minka architecture lies in the harmony between the forms of building materials used such as soil, wood, and stone, which come from the mountains and forests that surround the house. This house consists of several main rooms, namely washitsu (a multipurpose room that can be used as a living room, bedroom and family room), genkan (entrance area), kitchen and washiki (toilet). Minka also has room for a diversity of architectural styles, related to the demands of local geography, climate and industry. So that each region in Japan has a distinctive architectural style, such as:
Minka in northern Japan, generally have a steep thatched ridge and only a small window on the ridge. Therefore, adjustment to the long winter and heavy snow. It is also specially designed for the purpose of rearing silkworms.
Minka in southern Japan, generally consists of a group of relatively small, low houses with raised floors to provide maximum ventilation and reduce the danger of typhoons.
-
Part of Minka’s House

Inside a Minka House (Source: PxHere)
Broadly speaking, Minka consists of: At the front of the house is installed a hole to fit the two layers of the door. The inner door layer (Shouji) is a sliding door, perforated and covered with paper. While the front door or face ply is a solid wood door. The interior of the house is divided into rooms separated by a sliding door lattice. The doors of this room divider collectively, tategu. The lattice is lined with thick translucent paper called fusuma. There is a doma, which is one part of the house whose floor is made of hardened clay. Doma is installed in a kind of oven for cooking made of clay (kamado). In addition, on this floor there is also an open fireplace (Irori) to burn heating wood.
Minka roofs Minka roofs are often made steep, and are usually made of thatch (Kayabuki Yane), shingles (itabuki Yane), or tile (kawarabuki Yane). Minka roofs can be grouped into three forms, namely: -Kirizuma, is the simplest type of roof that is triangular (gabled roof). This type of roof has two sides that descend from the main ridge beam (mune).-Yosumune, Is a type of roof that has a waist (hipped roofs).
-
Types of Traditional Japanese Minka Houses

Nouka, a.k.a. Farmer House (Source: Wikimedia Commons)

Machiya, a.k.a. City House (Source: Wikimedia Commons)
Minka come in a variety of styles and sizes, mostly as a result of differences in geography and climate and the lifestyles of residents, but most generally fall into one of two main groups: farmhouse noka (农家) and machiya (町). There is also a fishing village-style farmhouse found, called a gyoka (渔家). This type of traditional Japanese or Minka house, broadly speaking, consists of two kinds, namely:5.1. Farmhouse (農家 / Nouka) The arrangement of spaces in a house is called a Japanese madori, and Urban house (Machiya)The limited area of land in urban areas to make houses erected there tend to be rectangular



