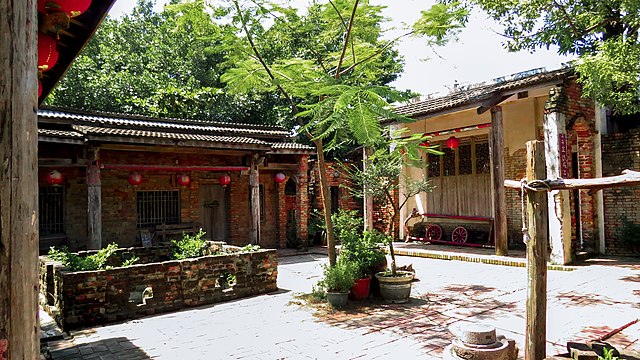News & Events, Trending Events | Thursday February 10th, 2022 10:00 AM
Si He Yuan Traditional Chinese House, Mirror of Chinese Culture
The Si He Yuan Traditional Chinese House is one of the most common Chinese house styles in ancient times. This style of house is considered one of the most basic architectural structures for the Chinese. This Chinese courtyard house is unique and beautiful in its own amazing way.
Si He Yuan, what is it?
In Chinese, Siheyuan means the term “square”, and takes the courtyard as its core, which is surrounded by four houses – the main house (mostly facing south), the opposite house, the east-wing house and the west-wing house. The Siheyuan construction describes the characteristics of the Chinese people and the strict hierarchical system of ancient times, and emphasizes Fengshui (traditional Chinese theory of geomancy).
Siheyuan is a mirror of Chinese culture, reflecting the sense of belonging in the Chinese people’s mind. The big gate is painted red, because red symbolizes good luck and happiness. During traditional festivals, a gatepost temple is placed at the gate. In addition, a pair of red lanterns are usually seen in large-scale Siheyuan lots. Behind the gate, a large screen wall appears as an important decorative part of Siheyuan. In the center of Siheyuan, the courtyard is planted with trees and flowers with two cobblestone paths leading to houses on each side. Usually, goldfish ponds and marble tables are placed in the courtyard.
Si He Yuan Architecture

Si He Yuan architecture from above (Source: Wikimedia Commons)
The typical Siheyuan Chinese house is usually square in shape and has a fence around it. The house is divided into separate buildings for separate purposes. For example, there is a separate area for resting, another for waiters or workers, and another for entertaining guests.
The layout of such an ancient Chinese house is quite characteristic. The buildings are arranged in a rectangular shape within a fence and the center of the structure opens to the courtyard. This open page is used for various purposes. The fence wall around the house is about 1.5-2 meters. The walls of the house itself are usually higher than the surrounding fence.
One reason to build a house this way around a yard is to help survive extreme weather conditions. This kind of structure helps them through blizzards, desert storms or heavy rains. Having a courtyard in the middle also makes it comfortable for families to use the space for various activities throughout the year.
Si He Yuan Home Material
It should also be noted that the materials used in these houses are quite simple. Wood and tiles are mainly used in traditional houses. However, you can see the use of concrete and steel in this modern version of the house. The overall gray color gives a comfortable and homely feel. Since wood is used to build most structures, it also protects houses from earthquakes. Beautiful modern versions of the Siheyuan house have been built in several new development projects in Beijing. Adjustments are made to keep up with the times.
Si He Yuan House Structure

Structure of Si He Yuan house (Source: Wikimedia Commons)
Wealthy Chinese families often add separate structures in front of the main house with a smaller courtyard. The main gate in this house is called Da Men (大门). Ordinary households only have one main door so their Da Men is in the middle. For rich families, there are many doors and the innermost gate is Da Men which is in the middle. The outer door is built on the left or right and is not placed in the middle. The richer the family, the more doors in the house.
Zheng Fang (正房) or Main Residence in Siheyuan house is usually a north building facing south. The owner of the house lives in this building and it is usually quite bright and spacious.
Some large houses add additional living quarters behind the main residence. The buildings at the back are often for girls from households as they should not be exposed to the public. On the other hand, it can also functions as a storage if the household does not have daughters.
The West Wing Residence (西廂房) or Xi Xiang fang and East Wing Residence or Dong Xiang Fang (東廂房) buildings are used as secondary residences or for other activities. They are used as common areas for dining, for entertaining guests, as study rooms or for household ancestor worship.
The southern room received the least amount of light and was used as a maid’s room. The maids stayed in this entrance area to greet guests and notify the owner of the house when someone came.



